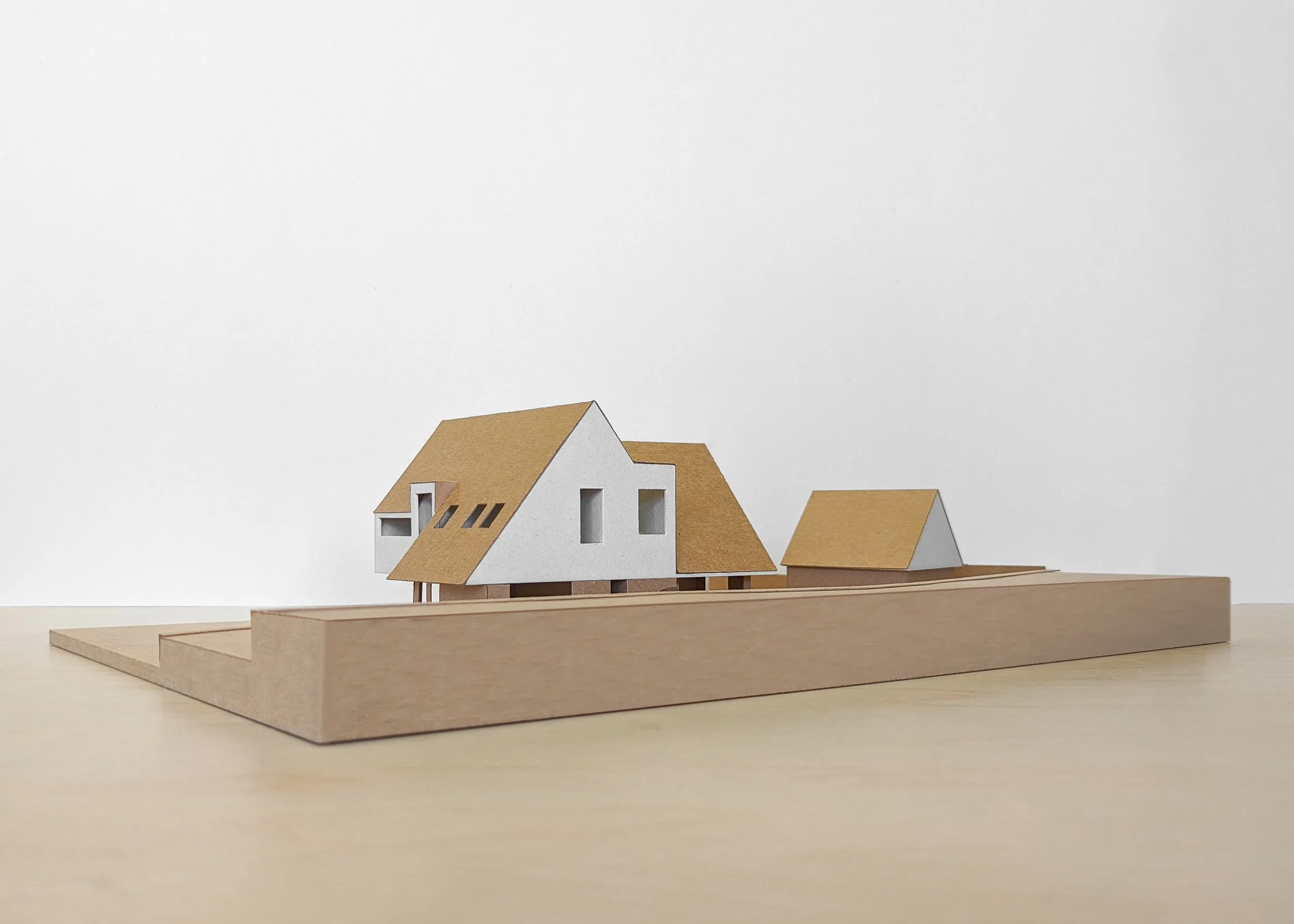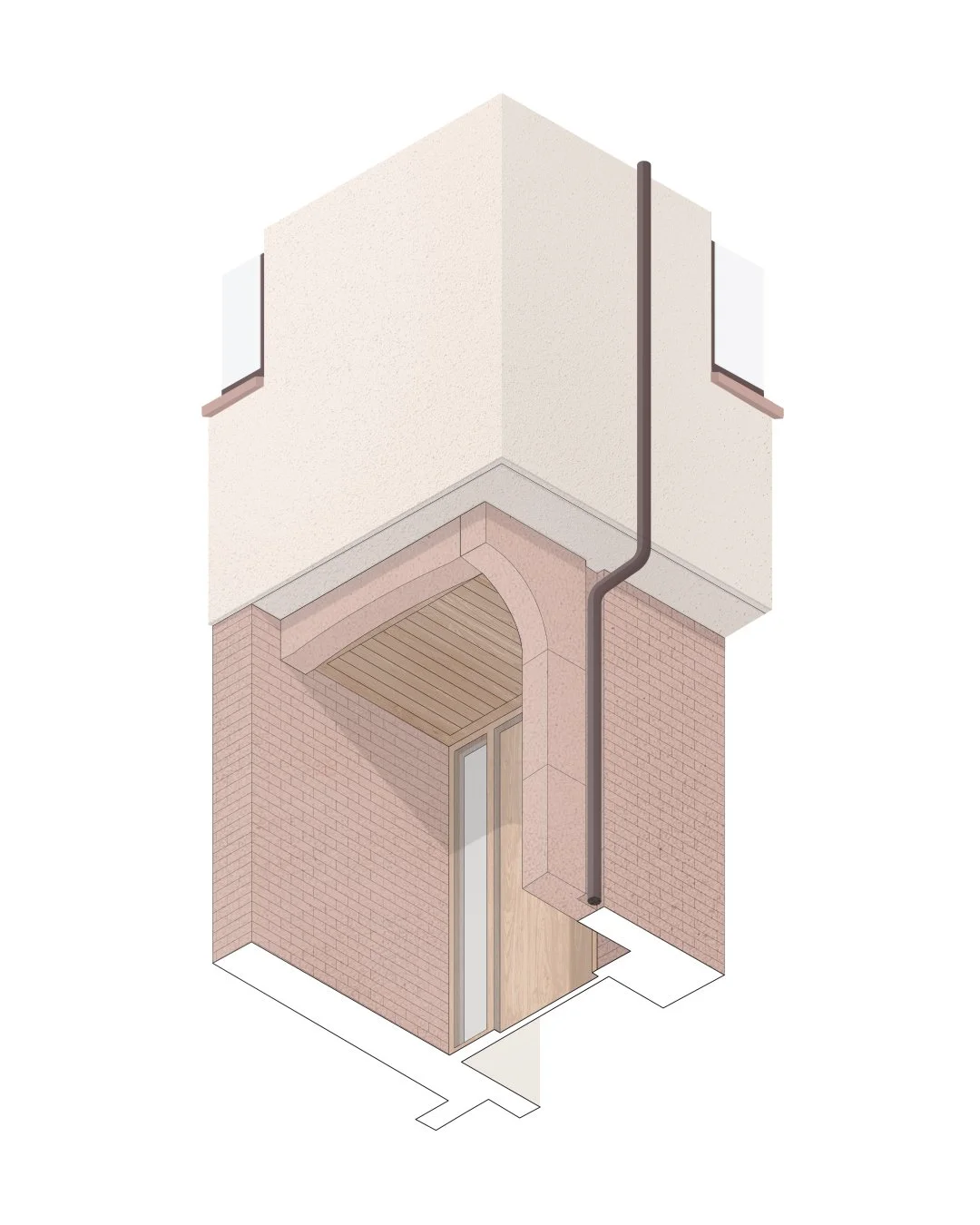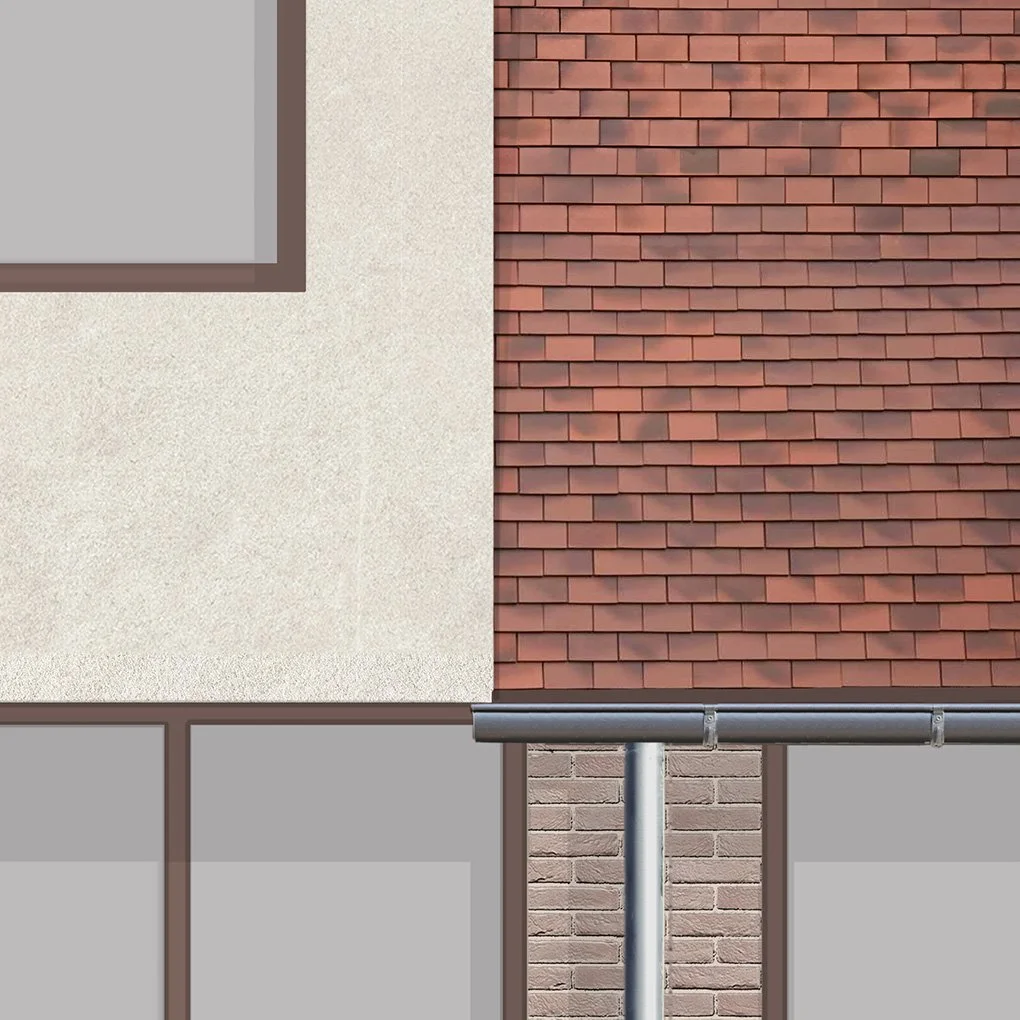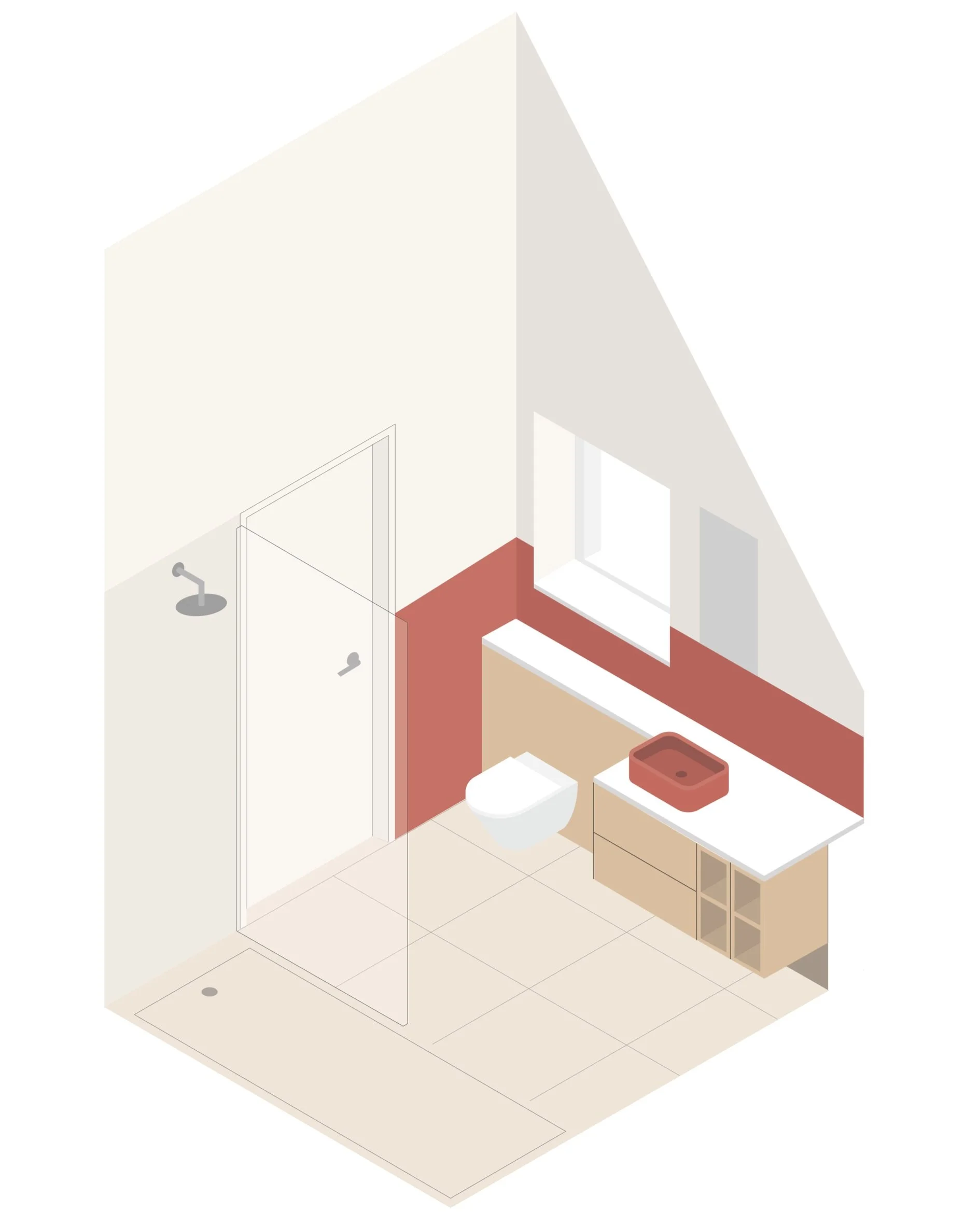The Orchard
The Orchard is a self-build family home in Ilsham Valley, Torquay, set within the English Riviera UNESCO Global Geopark.
Inspired by regional Arts and Crafts precedents such as Coleton Fishacre and Lutyens’s Drum Inn, the home employs a pioneering use of natural materials, including wood fibre insulation and stone brickwork as a sustainable alternative to clay fired bricks.
The house is centred around a generous living hall, kitchen and dining space, and is designed for flexibility and accessibility to accommodate for the changing needs of the clients over time. Large windows and large sculpted roof forms balance privacy with daylight and views.
Collaborators
Structural: Airey and Coles
Civils: Airey and Coles
MEP: EcoNexus
Contractor: Armada Properties
Visualisation: Of Light Studio
Sketch massing model of The Orchard
Design for sculptural stone porch surround, sourced from the same quarry as the brick masonry.
Material palette elevation sketch - Drawing on the area’s geological history and architectural heritage, the design pairs sandstone, tied to the prehistoric landscape, with the red brick language of Victorian Torbay. This synthesis grounds the house in its unique setting, creating a dialogue between natural history and built form.
Bathroom design visualisation - Sustainability is embedded throughout the home air source heat pumps, MVHR and triple glazing throughout.





