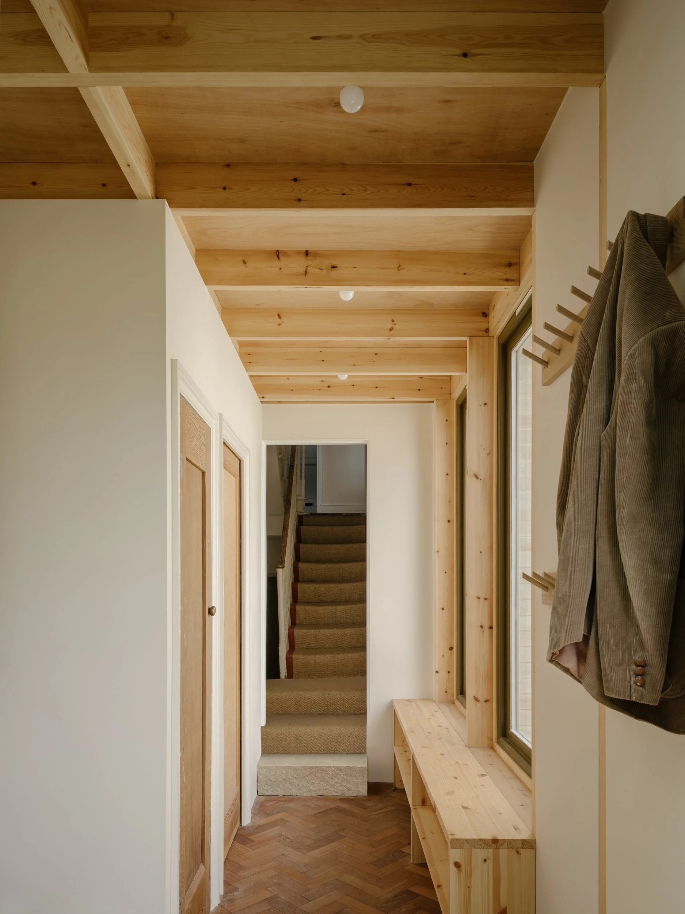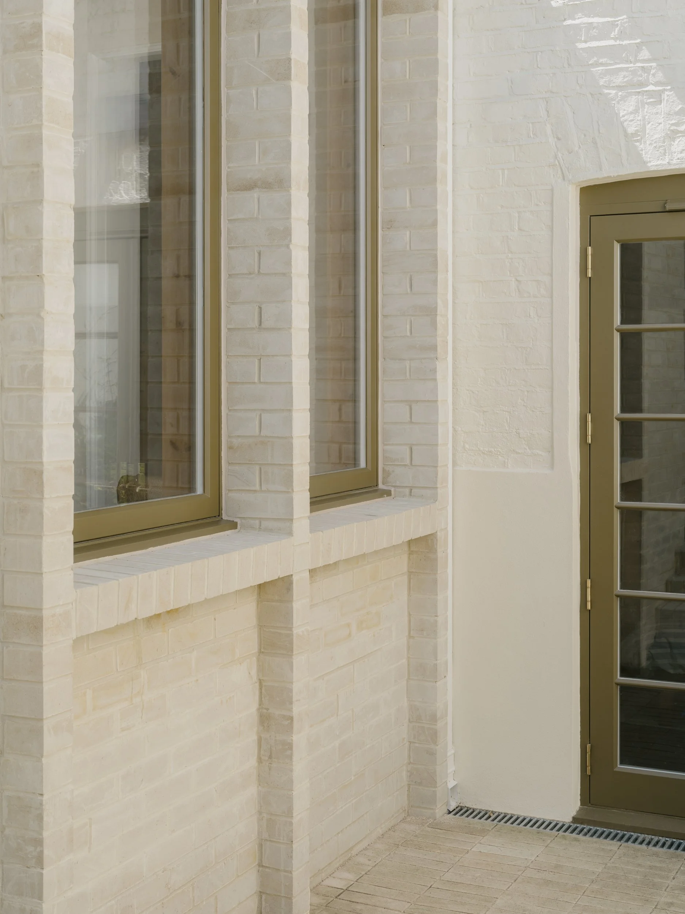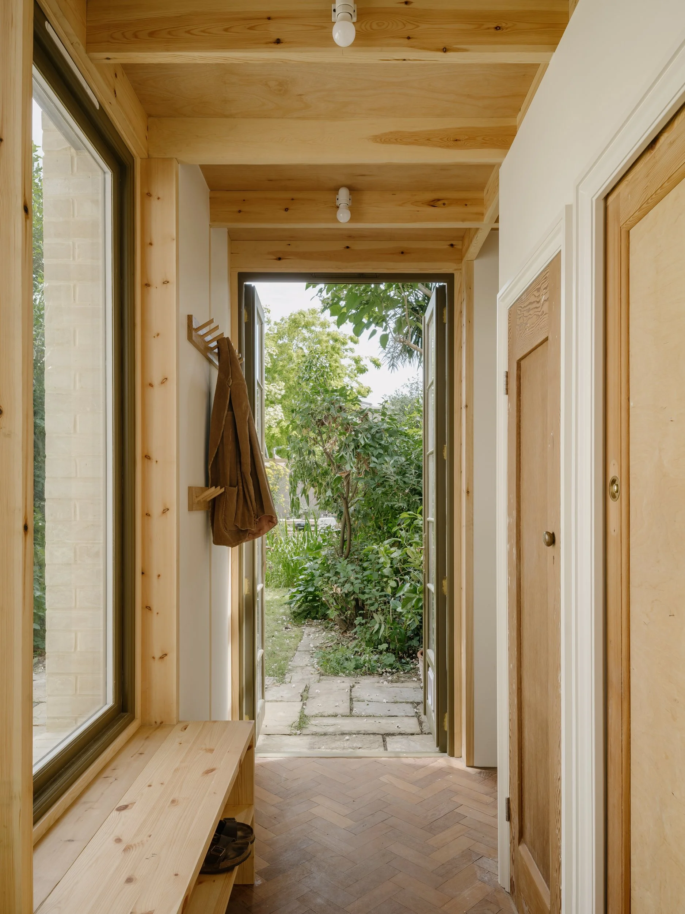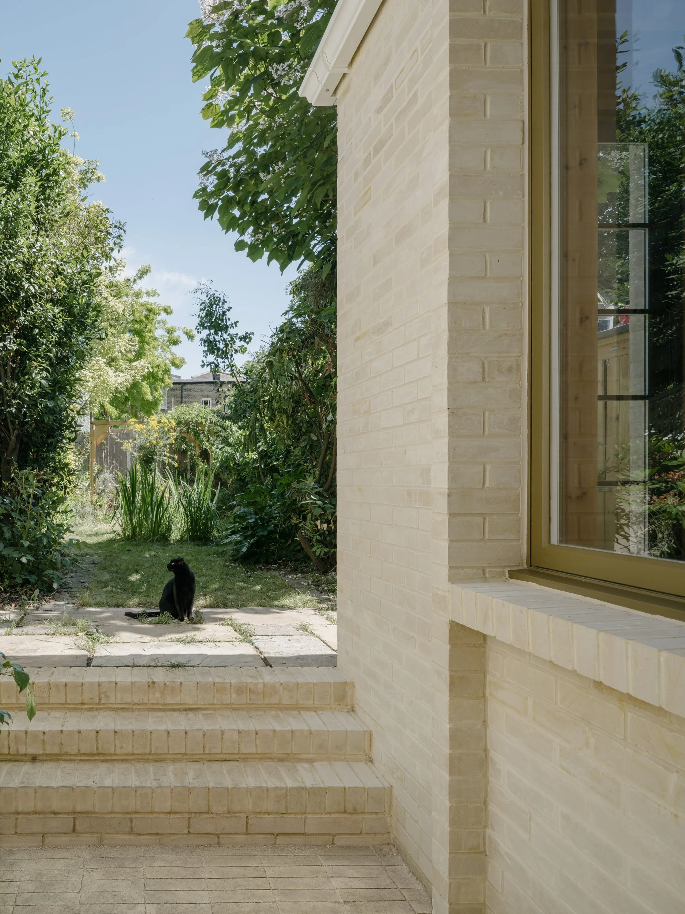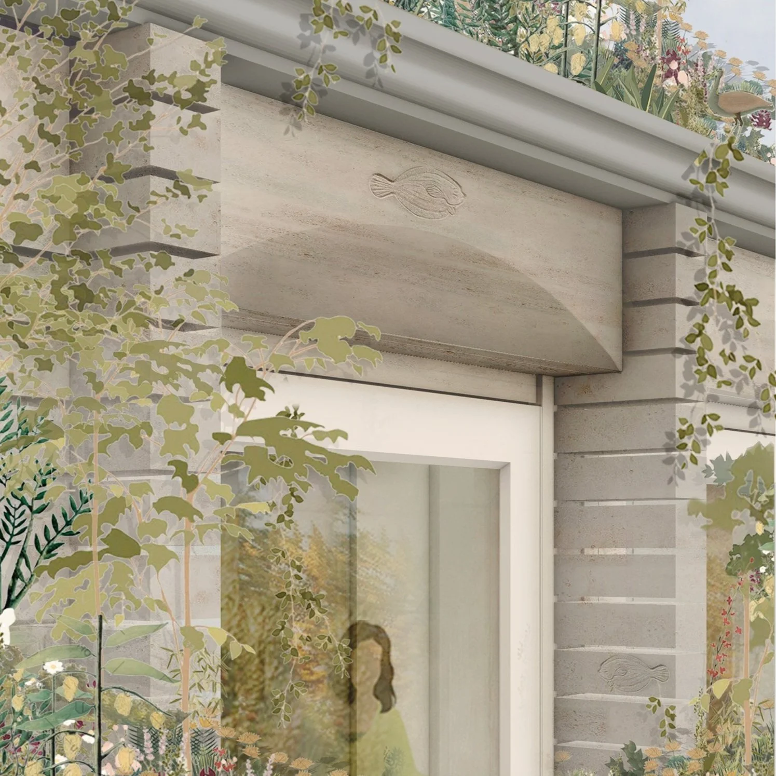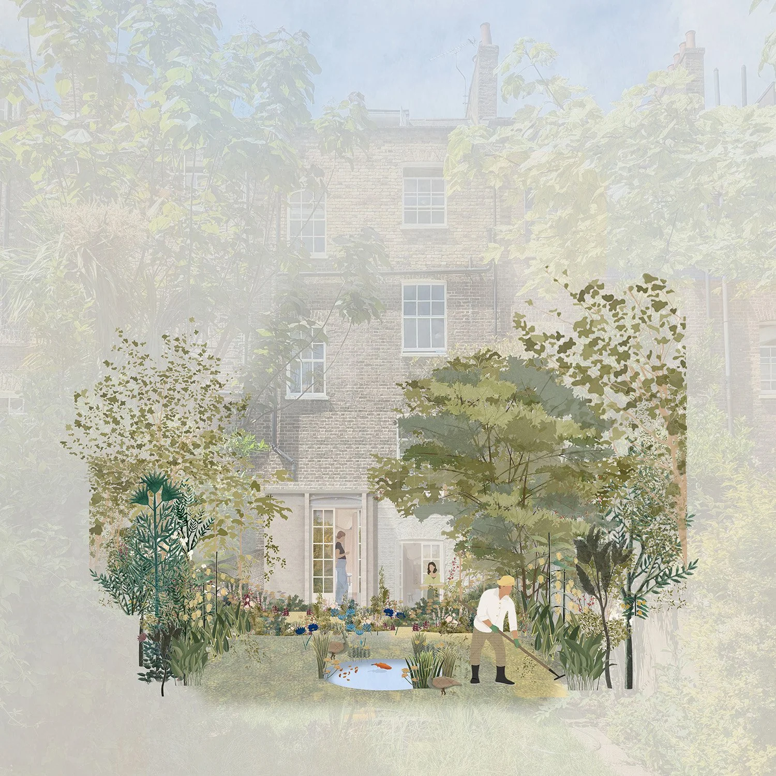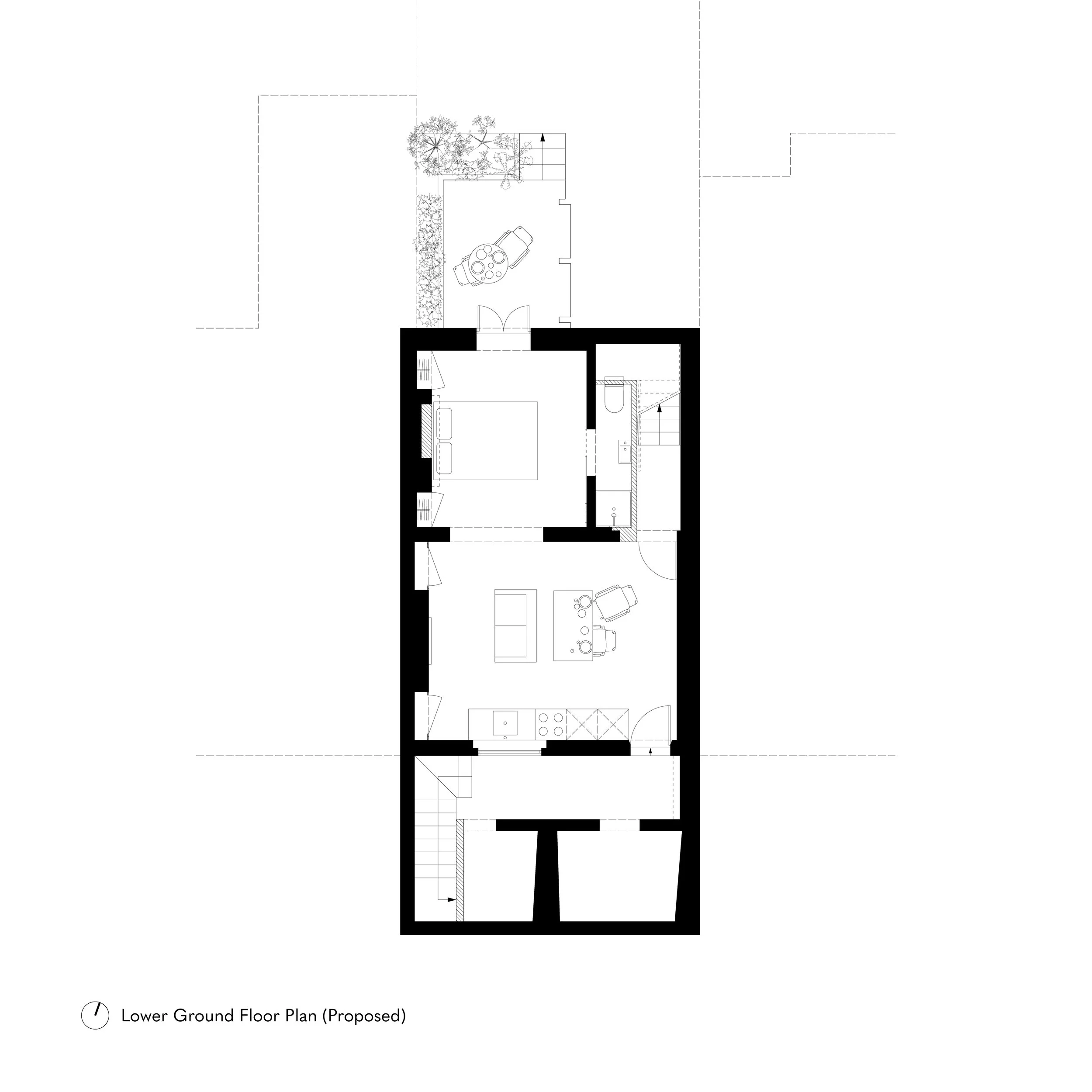Mile End Stone Extension
Studio Folk Architects worked in collaboration with Charlotte Moore Studio to design this small rear extension to a Grade II listed townhouse in Mile End, London.
The project unlocks previously underutilised spaces in the property, and enhances the connection with the garden. This was achieved with a a sensitively designed front external staircase, an internal renovation of the lower storey, and a small extension to the rear housing a utility room and WC.
Faced in solid natural sandstone, the new extension draws out traditional materials already found in the window sills of the historic property to create a contextually sensitive, yet visually distinct, addition to the property. In doing so, the resulting brickwork achieved a 70% reduction in embodied carbon when compared to fired clay brick alternative.
Conceived as an evolving project, the design incorporates stone elements intended for future carving, with bespoke reliefs by sculptor Edgar Ward planned for the next phase.
Collaborators:
Designer: Charlotte Moore Studio
Sculptor: Edgar Ward
Structural: Alan Goldstein Engineers
Stone bricks: Hutton Stone
Photography: James Retief
Interior view
Detail of stonework
View out into the garden
New rear door to garden, with sunken patio
We worked collaboratively with the clients and a local stone sculptor to develop relief carvings for the stone lintels above each window and door that embody the character and interests of the clients. To be applied in the next phase of the building’s life.
Concept visualisation produced during design phase


