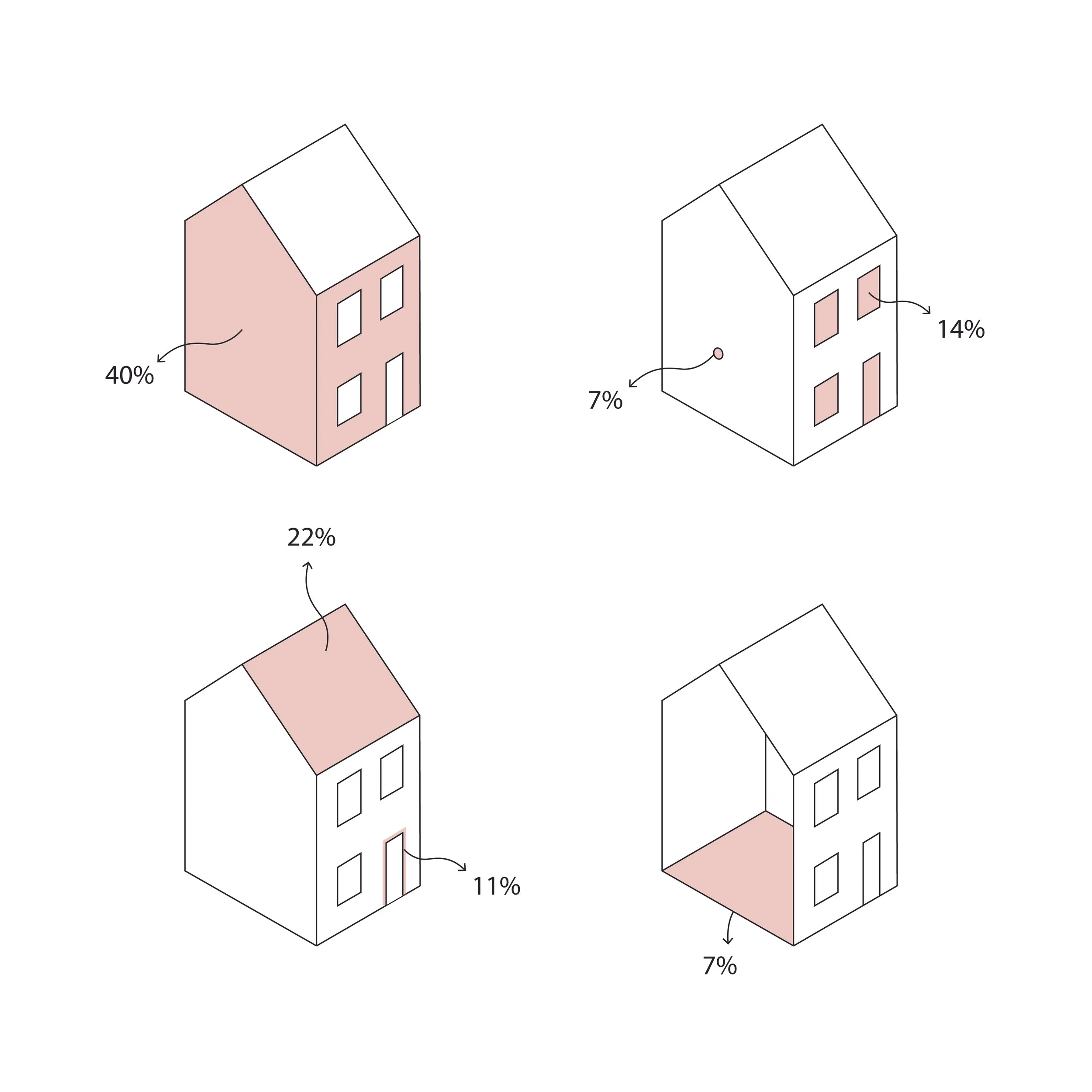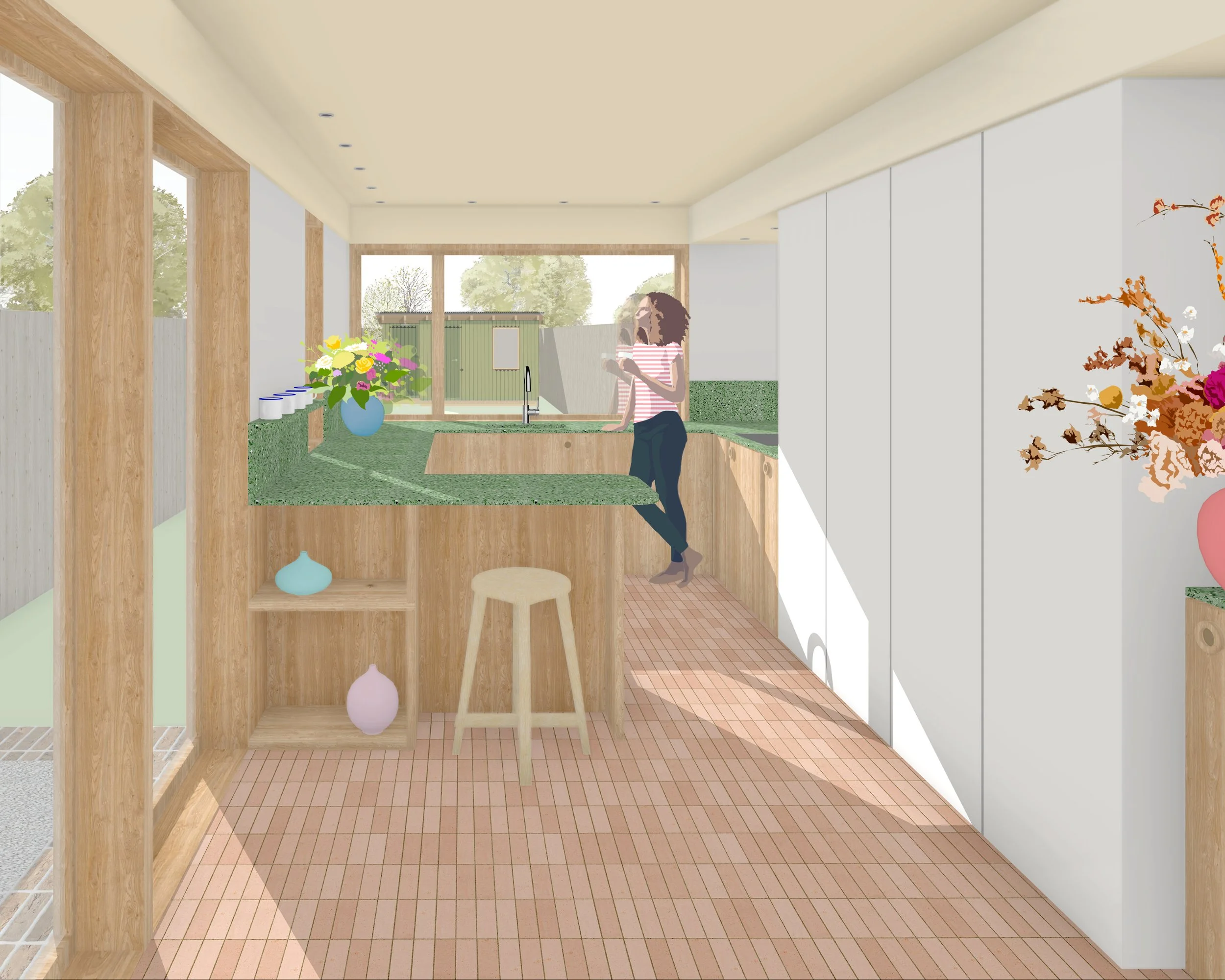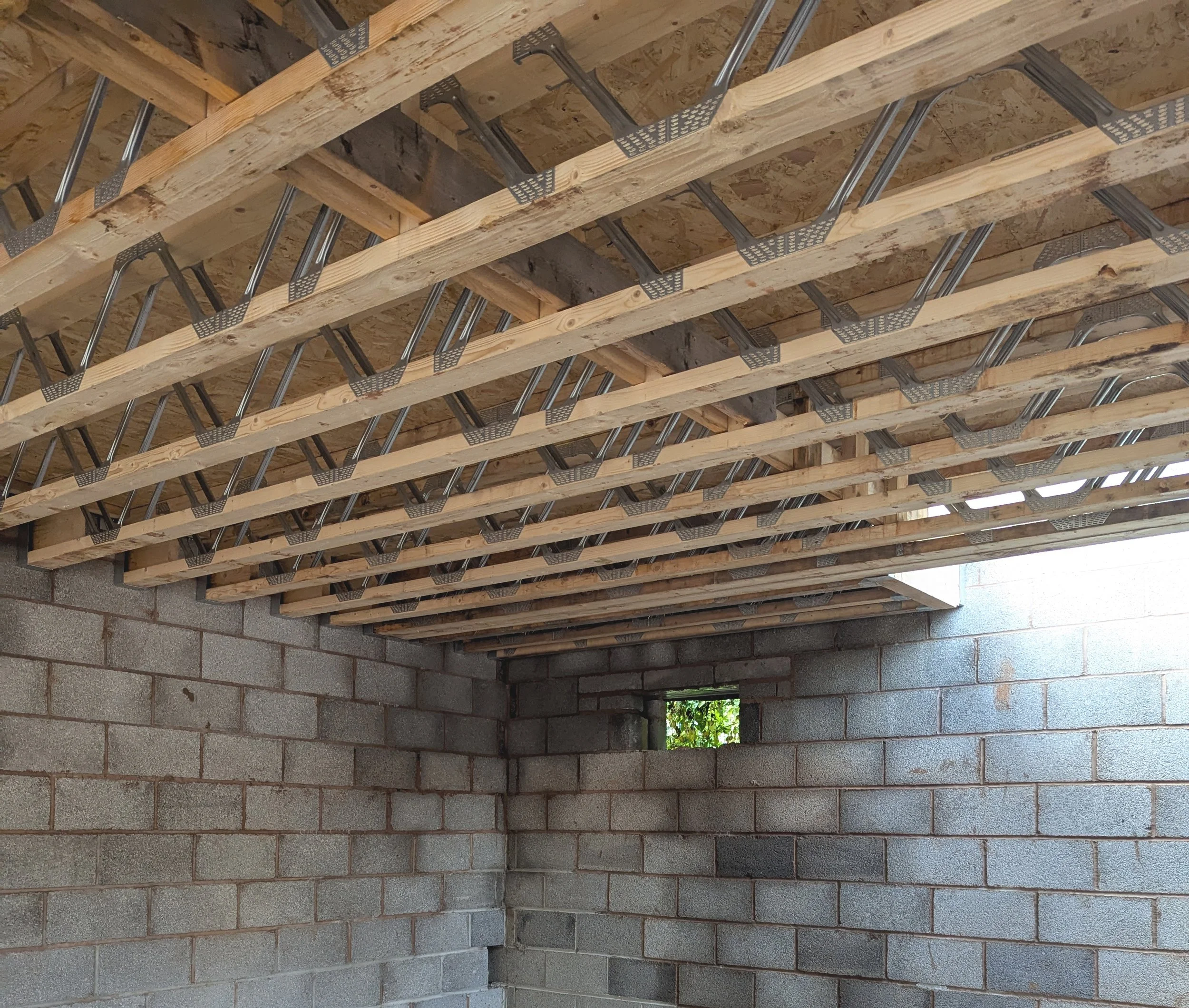How to Improve the Energy Performance of your Home Through Retrofit
Thermally improving your home can cut carbon emissions and save on energy bills, but it can also create warmer, healthier, and more comfortable living spaces.
For homeowners already considering improvements like roof insulation, floor upgrades, or window replacement, this guide offers practical guidance from our own experience renovating properties to help with planning your own — and highlights some significant additional benefits that are often overlooked.
Where Heat is Lost in your Home
Understanding the way homes lose heat helps us to understand where to focus to achieve the maximum impact and value for money.
For the purposes of this article, we have focused primarily on a typical terraced house but the principles discussed apply equally to other property types, including flats, as well as semi-detached and detached homes built before modern insulation standards – although each property type has its own specific considerations.
In a typical uninsulated Victorian terraced house, peak heat losses are estimated as:
Walls: 40%
Roof: 22%
Windows and doors: 14%
Floors: 7%
Draughts (uncontrolled ventilation): 11%
Controlled ventilation: 6%
Where heat is lost in a typical Victorian terrace house.
Even modest upgrades can shift these figures considerably, resulting not only in lower running costs, but also in greatly improved comfort, air quality, and building durability.
We will dig into each of these areas to understand the potential improvements that could be possible.
Roof Insulation
Adding 300–400mm of insulation above the ceiling in the roof void is one of the highest impact, lowest disruption measures available.
Potential reduction in heating demand: up to 20%.
Key considerations:
The selection of insulation type will be informed by the construction and material of your roof.
Insulation at the rafter level of the ceiling level will have a different impact on your building, and will require a different approach to ensure condensation risk is minimised.
Maintaining ventilation routes at the eaves is critical to avoid condensation.
Ensuring that insulation is consistent across the roof space will greatly improve airtightness and reduce the risk of condensation. Ie, ensuring that your loft hatch is also insulated.
Applicable to:
Terrace house, flats occupying top floors, detached and semi-detached homes.
Additional benefits:
Improved summer comfort (slower overheating),
Protection of timber roof structures from moisture damage,
Noise reduction, including reduced noise from rain and external sources.
Floor Insulation
Suspended timber floors are typical in most terrace houses. They often leak warmth and admit draughts.
Typical reduction in peak heat loss: up to 4%.
Key Considerations
The selection of insulation type will be informed by the construction and material of your ground floor, with suspended timber floors and solid floors each requiring different approaches to achieve effective insulation and manage moisture risks.
Maintaining ventilation below suspended timber floors is critical to prevent moisture build-up and decay, and breathable or vapour-open materials may be important in historic buildings to protect traditional constructions.
Ensuring insulation is continuous across the entire floor area, including junctions, service penetrations, and thresholds, will minimise thermal bridging, improve airtightness, and enhance overall energy efficiency.
Where insulation is installed above the existing floor, careful detailing is needed to manage changes in floor levels at doorways and stairs.
Applicable to:
Terrace house, flats on ground floors and semi-detached and detached homes.
Additional benefits:
Major subjective improvement: reduced radiant coldness at floor level.
Creates a base for low-temperature heating (e.g., underfloor systems suitable for heat pumps).
Supports healthier air quality by avoiding drafts from voids below the floor.
Floor finishes last longer and wear less easily due to thermal stability.
For this home renovation project in Lewisham, we combined insulating the existing ground floor using a breathable woodfibre with the integration of underfloor heating and a new floor finish. By considering these works together, we minimised the disruption and cost, whilst maximising the impact of the works both functionally and aesthetically.
Wall Insulation
Wall insulation can dramatically improve comfort and energy efficiency, but requires careful design and detailing at junctions around windows and doors.
Typical reduction in peak heat loss: up to 23%.
Key Considerations
External Wall Insulation (EWI) is the most effective form of wall insulation as it acts as a continuous jacket over the building, keeping the whole structure warm. However, it can sometimes not be practical, so may only be practical for detached and semi-detached properties.
Internal Wall Insulation (IWI) is well-suited in other places where external changes are restricted (including conservation areas and some listed buildings).
Careful detailing at junctions and openings is essential to avoid condensation and thermal bridging. This is particularly important with IWI.
Existing wall construction and building exposure zones can impact on the choice of insulation used.
Applicable to:
EWI – Semi-detached and detached homes.
IWI – Terrace houses, flats, semi-detached and detached homes.
Additional benefits:
· Stabilises internal temperatures (cooler in summer, warmer in winter),
· EWI can prolong the life of historic brickwork by reducing wetting and drying cycles.
· Improves acoustic performance,
· Can contribute to healthier internal air quality by moderating humidity levels.
· Can improve airtightness at the same time as improving thermal performance.
Windows and Doors
Upgrading windows and doors can be one of the simplest ways of improving thermal performance, but will require approval in some circumstances.
Options include:
Draught-proofing (3–5% peak heat loss reduction),
Slim-profile double glazing upgrades (8–9% reduction),
Full replacement with thermally-broken frames (up to 14% savings from windows and doors).
Key Considerations
Choice of Intervention: The decision between draught-proofing, secondary glazing, slim-profile double-glazing, or full window replacement depends on factors including budget, conservation constraints, and the condition of the existing windows.
In conservation areas or listed buildings, restrictions may prevent wholesale replacement of windows. Slim-profile double glazing, secondary glazing or high-quality draught-proofing may be preferred or required. Always check local planning guidelines early or seek professional advice.
External doors are often overlooked but can be major sources of draughts and heat loss. Replacing with insulated, well-sealed doors can have a noticeable impact.
Applicable to:
All property types.
Additional benefits:
· Reduced cold downdraughts and radiant chill,
· Quieter interiors,
· Improved security and thermal comfort.
For this renovation project, we worked with the client to analyse the cost-benefit of upgrading all of the existing single glazed sash windows. We did this by comparing the cost of the works to the estimated heating bill savings over the lifetime of the building.
Airtightness and Ventilation
As we make homes more airtight through floor, wall, and window upgrades, ventilation strategies must evolve alongside.
Simple interventions (trickle vents, passive wall vents) may suffice for light retrofits.
For deeper retrofits, Mechanical Ventilation with Heat Recovery (MVHR) can be considered, which can recover 85–90% of extracted heat while supplying filtered fresh air. Space requirements for MVHR units and associated ductwork can be significant, so requires careful coordination and planning.
Applicable to:
All property types — essential wherever airtightness is substantially increased.
More Than Just Energy: Overlooked Benefits
The true rewards of retrofit extend well beyond energy savings:
Thermal Comfort: Steadier, more even internal temperatures, eliminating cold zones near floors and windows.
Health: Lower risks of mould, dust mite proliferation, and respiratory issues.
Durability: Can protects original timber, plaster, and brickwork from moisture-related decay.
Climate Resilience: Better coping with both cold snaps and increasingly common heatwaves.
Future Readiness: Fabric improvements lay essential groundwork for efficient adoption of heat pumps, solar panels, or battery storage systems.
Careful Planning and Professional Input Are Key
The risks associated with poor retrofit — such as condensation, damp, overheating, or even fabric decay — are real and significant consideration, particularly in traditionally constructed buildings.
Each building requires an individual, whole-house strategy. Attention to materials, vapour control, ventilation, and sequencing of works makes the difference between a successful project and a costly mistake.
To get the most efficient thermal improvements, works are best designed and undertaken together, to ensure a whole building strategy is considered and junctions between systems are carefully detailed. However, at Studio Folk Architects, we understand that budgets and priorities may not always allow for comprehensive refurbishment, so we work with our clients to develop phased strategies for thermal improvements. By doing so, we can ensure that high impact works are prioritised, and delivered in such a way that they do not compromise the ability to undertake further works in future.
An example of this would be to prioritise the installation of internal wall or floor insulation in areas which will be less accessible in future, due to fitted cupboards and cabinetry for example. Another example would be allocating space for future retrofit, ie. for air source heat pumps, heat recovery appliances, or by selecting floor joists that allow for services to be passed through them at a later date (ie. Posi-joists).
For this project, we selected posi-joists to easily allows for retrofit of ventilation, cabling and other services in later phases of the building’s life.
Retrofitting your home is more than an energy-saving exercise — it’s an investment in comfort, health, and long-term resilience. Improvements such as insulation, airtightness, and ventilation can create living spaces that are warmer in winter, cooler in summer, and healthier year-round. Whether undertaken as a comprehensive property refurbishment or through phased works, thoughtful retrofit can enhance a building’s durability, reduce running costs, and contribute meaningfully to lowering carbon emissions at the same time.
At Studio Folk, we frequently advise clients on retrofit and refurbishment projects, so whether you are pre-purchase of a property, or already in the planning stages, our team would be happy to discuss it with you and provide some advice.




